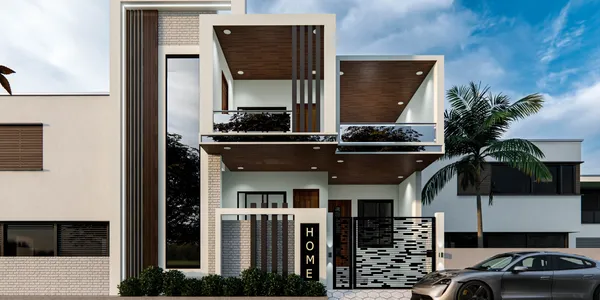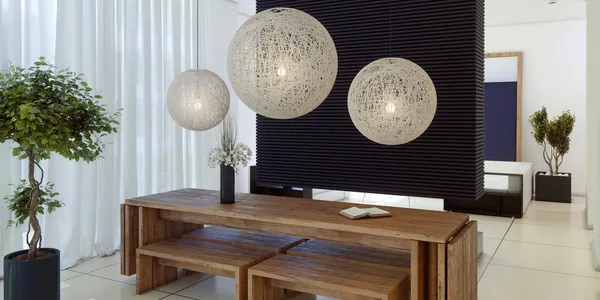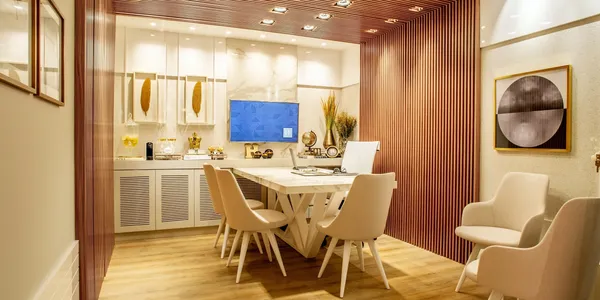Services
SERVICES WE OFFER

ARCHITECTURAL SOLUTIONS
SPACE PLANNING
FLOOR PLAN
ELEVATION DESIGN
3D BIM MODEL
WALKTHROUGH VIDEO

INTERIOR DESIGN SOLUTIONS
3D RENDERED
INTERIOR DESIGN
MODULAR FURNITURE
CUSTOM PREMIUM INTERIORS
CUSTOM FURNITURE & DECOR

RENOVATION SOLUTIONS
CIVIL, ELECTRIC & PLUMBING WORK
FLOORING
FALSE CEILING
WALLPAPERS
LIGHTING
WALL PAINT & TEXTURES
GLASS WORKS
Recently Asked Questions
Architectural solutions encompass the comprehensive planning and design services required for creating functional and aesthetically pleasing structures. This includes everything from conceptualization to the finalization of floor plans and elevation designs.
Space planning involves strategically organizing interior spaces to optimize functionality and flow while considering factors like spatial efficiency, traffic patterns, and user needs.
Interior design solutions encompass a range of services aimed at creating functional, visually appealing, and personalized interior spaces. This includes conceptualization, planning, and execution of design concepts.
False ceiling installation involves the addition of a secondary ceiling below the main structural ceiling, creating a gap for concealing electrical wiring, HVAC ducts, or providing acoustic insulation. It offers aesthetic appeal, lighting integration, and thermal comfort benefits while hiding imperfections and enhancing room aesthetics.
A 3D Building Information Modeling (BIM) model is a digital representation of a building that incorporates geometric and spatial data. It allows architects, engineers, and designers to collaborate, visualize, and simulate various aspects of a project before construction begins.
Renovation projects offer a variety of options for wall coverings, including wallpapers, paint, textures, and decorative finishes. These options allow for creative expression, color customization, and texture variation, enhancing the visual appeal and ambiance of interior spaces.
Modular furniture refers to customizable and reconfigurable furniture systems composed of individual units or modules. They offer flexibility in design, allowing for easy assembly, disassembly, and reorganization to suit different spatial requirements.
YOU DREAM IT, WE DESIGN IT
We can build you the home
of your dreams

D-DESIGN
Headquarter
4th Floor, Delhi Bypass Rd, above PNB Bank, opp. Reliance Super Store, Ram Gopal Colony, Rohtak, Haryana 124001
